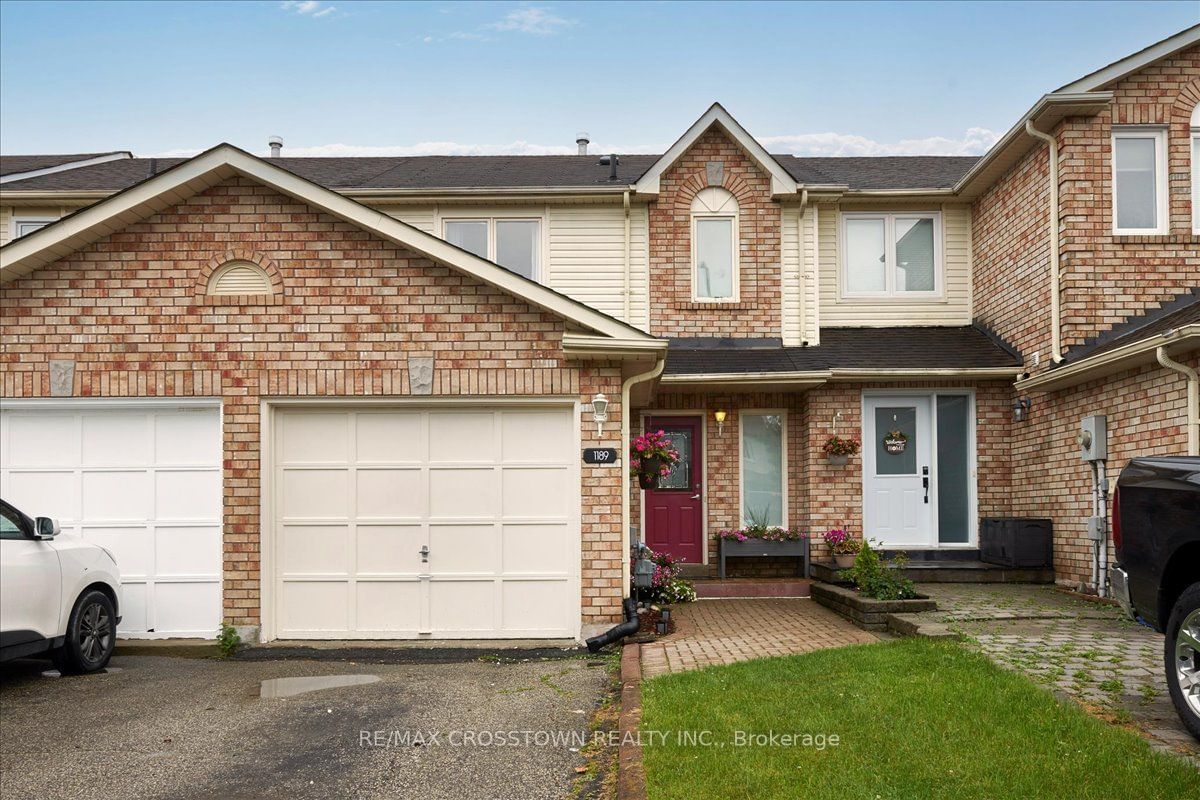$624,500
$***,***
3-Bed
3-Bath
700-1100 Sq. ft
Listed on 7/3/24
Listed by RE/MAX CROSSTOWN REALTY INC.
Welcome to this 3-bedroom, 3-bathroom freehold townhome ideally situated in one of the most vibrant family friendly neighbourhoods in Innisfil. The main floor is open concept and natural light floods through the living room and walk-out doors to keep the rooms bright. The kitchen boasts a newer Samsung fridge (23), Frigidaire dishwasher (23) and features a pass-through opening to the living room for added functionality. Upstairs the 3 bedrooms are ample sized with the primary bedroom having a semi-ensuite privilege. NEST and A/C were updated (21) and home comfort is taken care of. Downstairs the finished space is ready for a home gym, a quiet office space, family room/movie/games room or an out of the way playroom for the kids. It is serviced by an additional powder room off the laundry room for convenience. This home is ready for you and you will enjoy the proximity to the beach, shopping, schools, parks and more.
To view this property's sale price history please sign in or register
| List Date | List Price | Last Status | Sold Date | Sold Price | Days on Market |
|---|---|---|---|---|---|
| XXX | XXX | XXX | XXX | XXX | XXX |
| XXX | XXX | XXX | XXX | XXX | XXX |
| XXX | XXX | XXX | XXX | XXX | XXX |
Resale history for 1189 Inniswood Street
N9008394
Att/Row/Twnhouse, 2-Storey
700-1100
6
3
3
1
Attached
2
31-50
Central Air
Finished, Full
N
Brick
Forced Air
N
$3,022.72 (2024)
98.42x19.68 (Feet)
